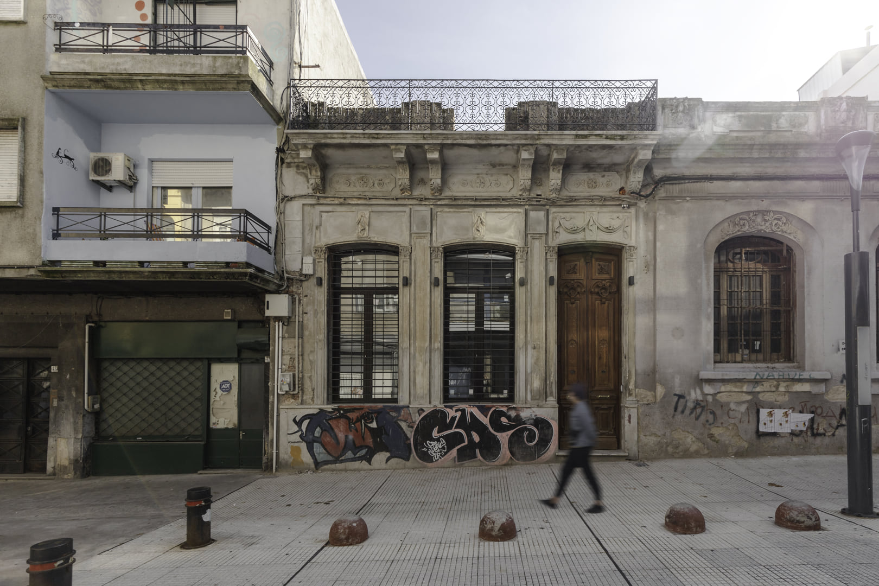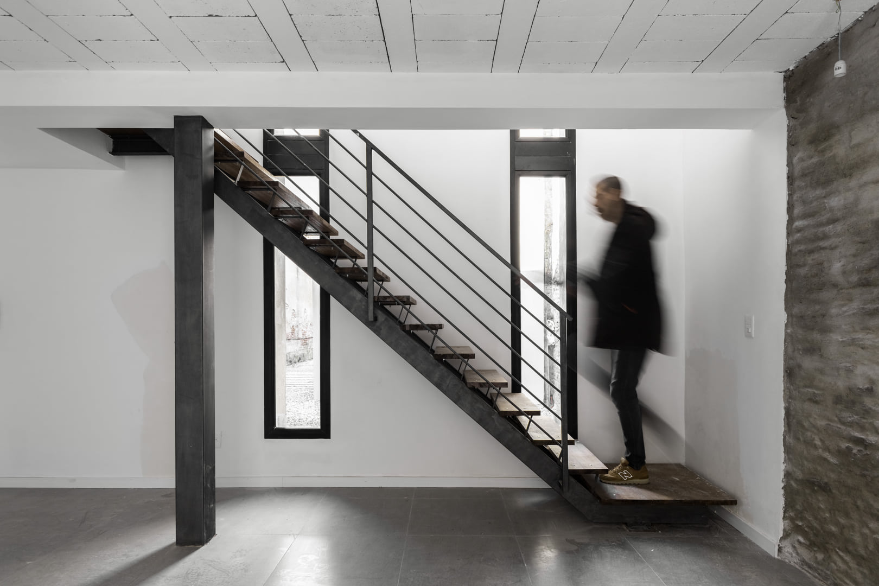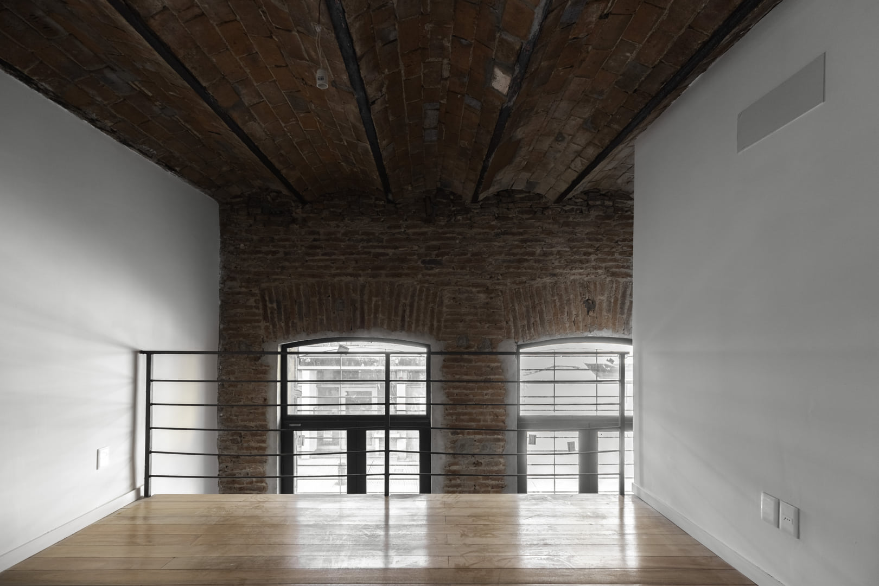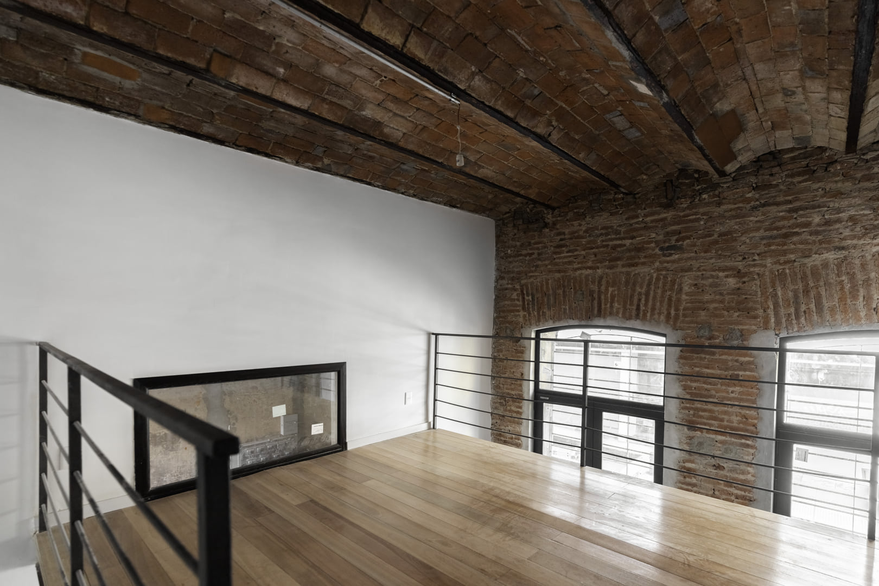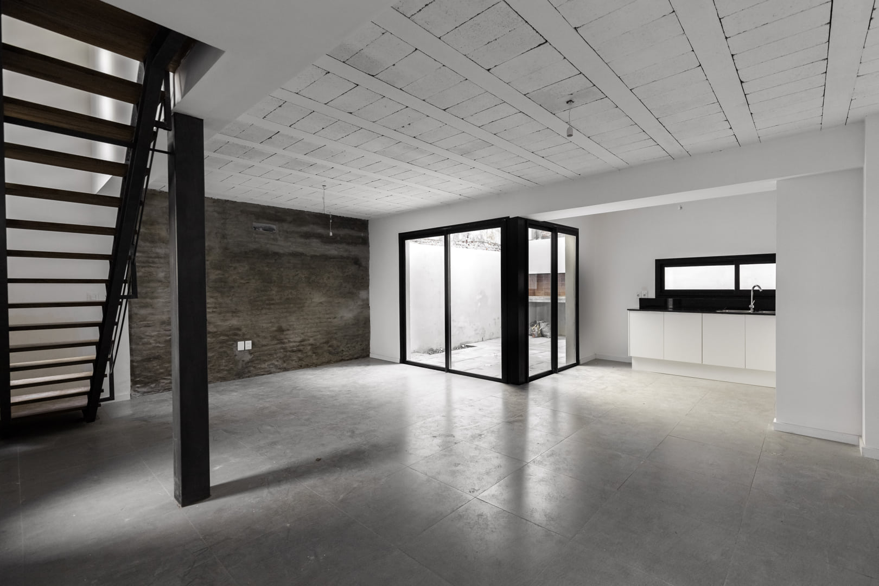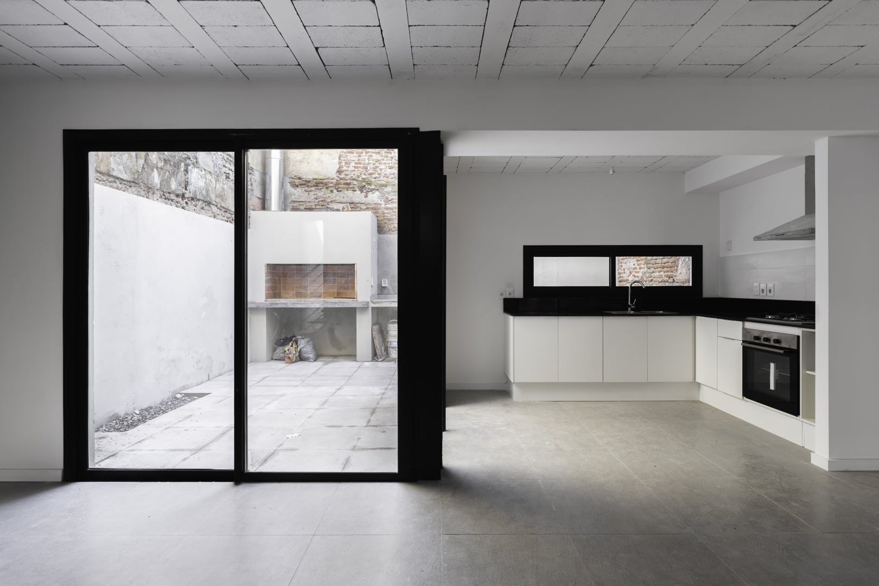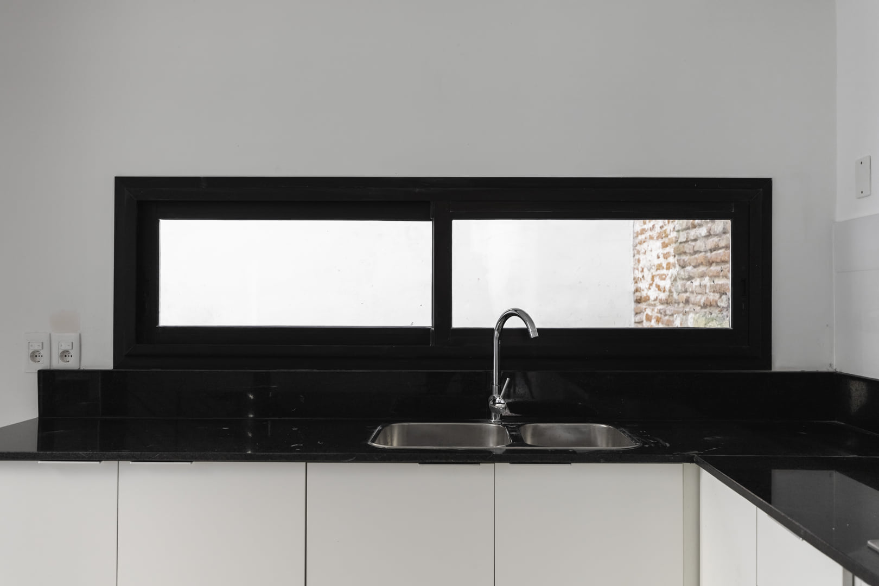Pedestrian Loft
Residential building built at the end of the 19th century. Housing developed on a single level with a side patio. The façade presents a treatment that highlights its order and ornamentation, including the iron railing of the upper balcony. To its exterior values it adds other interior values such as the skylight structure that covers half of the patio.
We recycled this buildings maintaining the original structure, façade and volumetry. On the existing volume, 5 duplex units are generated. At the back, on a new volume, a 2-bedroom duplex with its own patio
We recycled this buildings maintaining the original structure, façade and volumetry. On the existing volume, 5 duplex units are generated. At the back, on a new volume, a 2-bedroom duplex with its own patio
Location
Sarandí 279
Typologies
- 1 duplex 2 bedrooms +55 m²
- 5 duplexes 1 bedroom +35 m²

