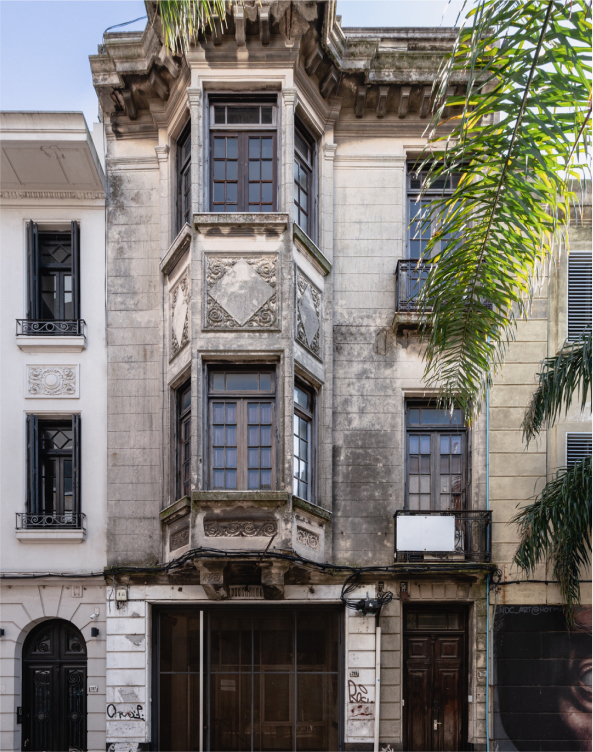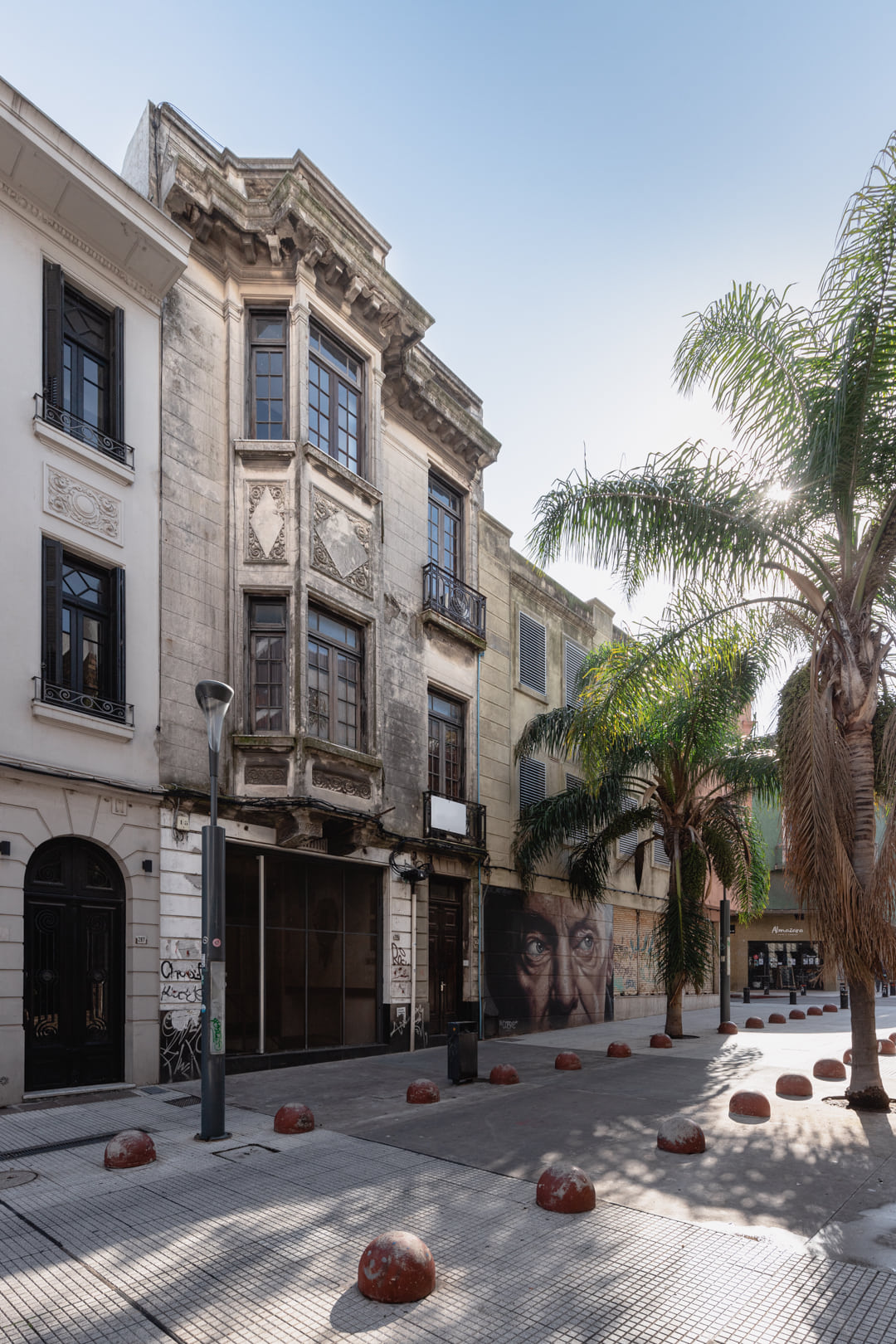Nomade
Residential building built in 1828. It is developed on three levels with a commercial ground floor. The façade presents a structure composed of a padded basement, a development in which a projecting volume stands out as a bow window with ornaments on the parapets and a finish defined by the projecting cornice and parapet.
We recycled this building, maintaining its original façade and the main access circulation. Within this volume we generate 6 housing units. We gave access to the roof to generate a common space with privileged views of the city, with balconies towards the iconic Sarandí pedestrian street.
We recycled this building, maintaining its original façade and the main access circulation. Within this volume we generate 6 housing units. We gave access to the roof to generate a common space with privileged views of the city, with balconies towards the iconic Sarandí pedestrian street.
Location
Sarandí 289/291
Typologies
- 6 single 1 bedrooms: +35m²

