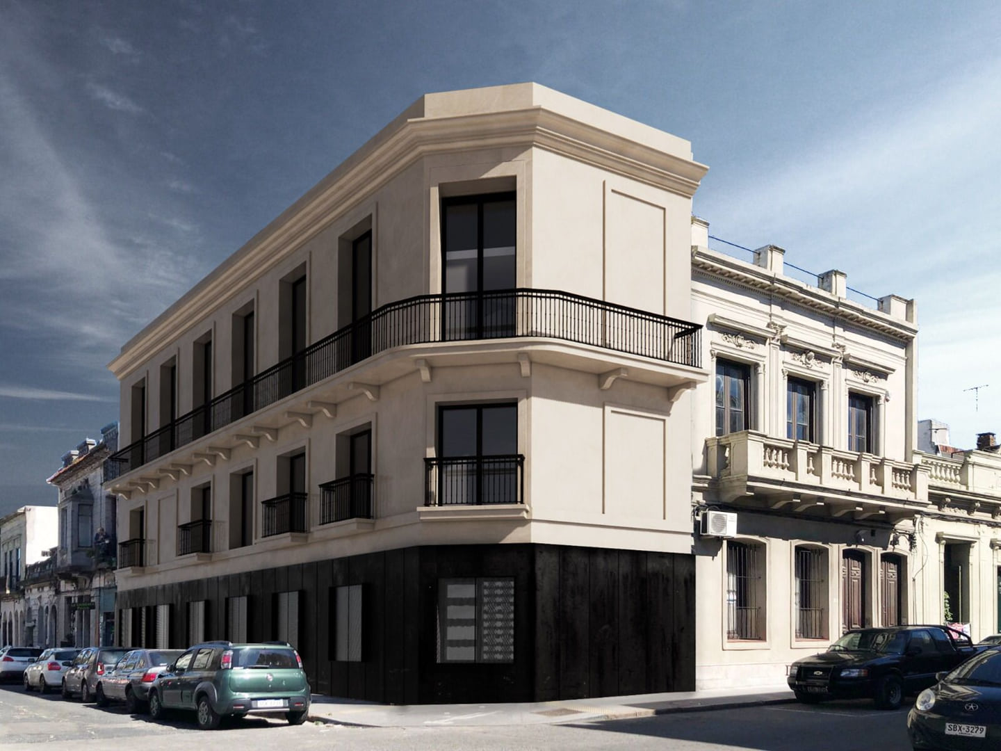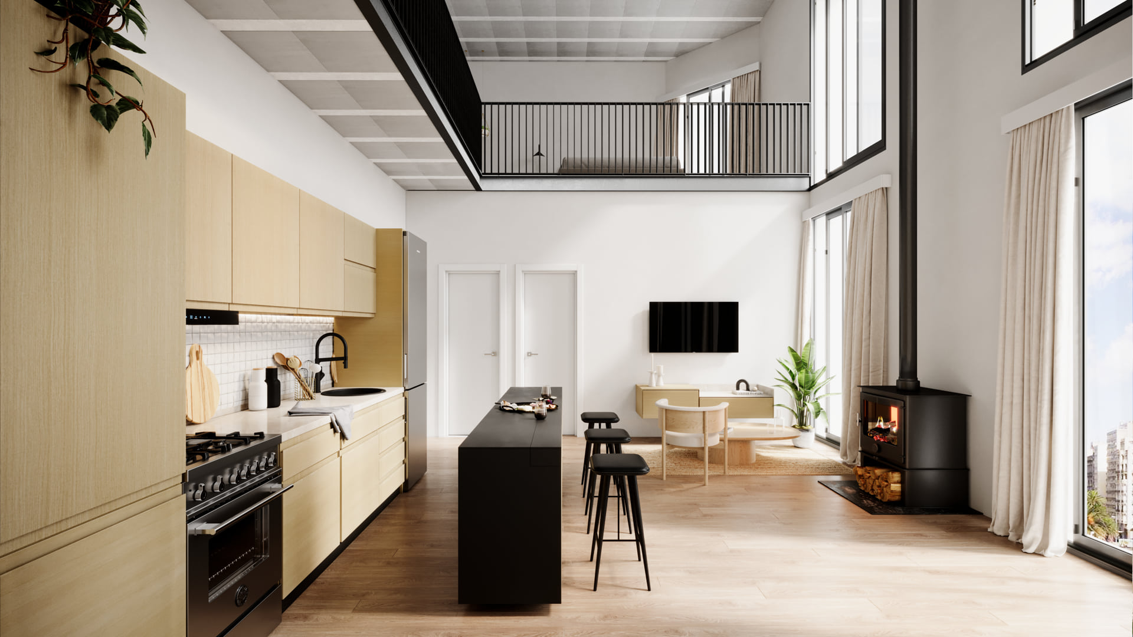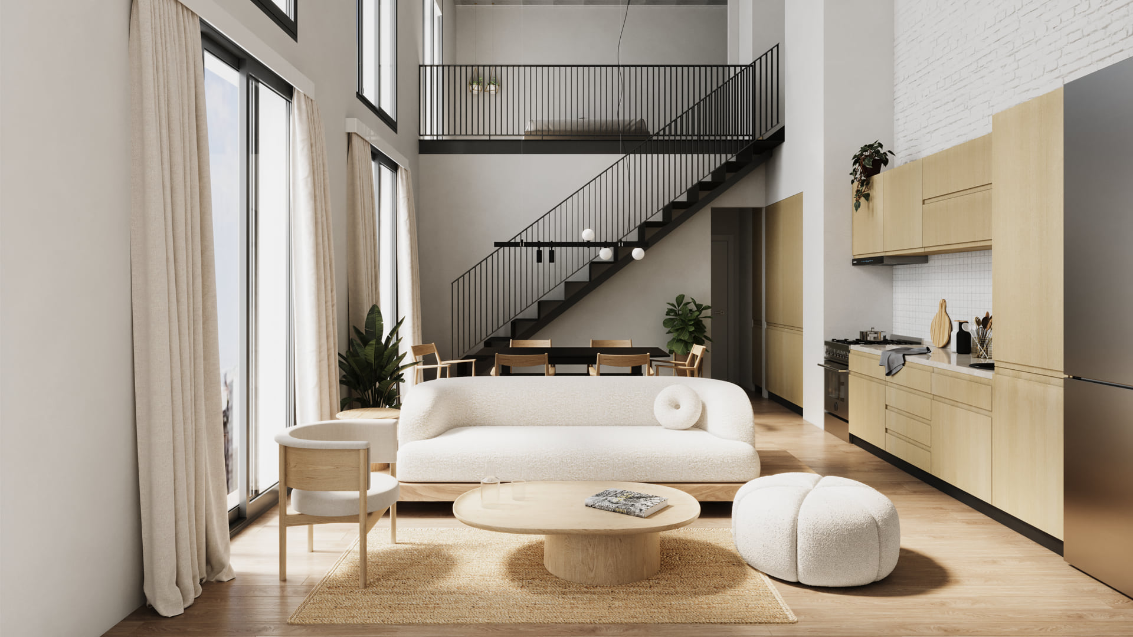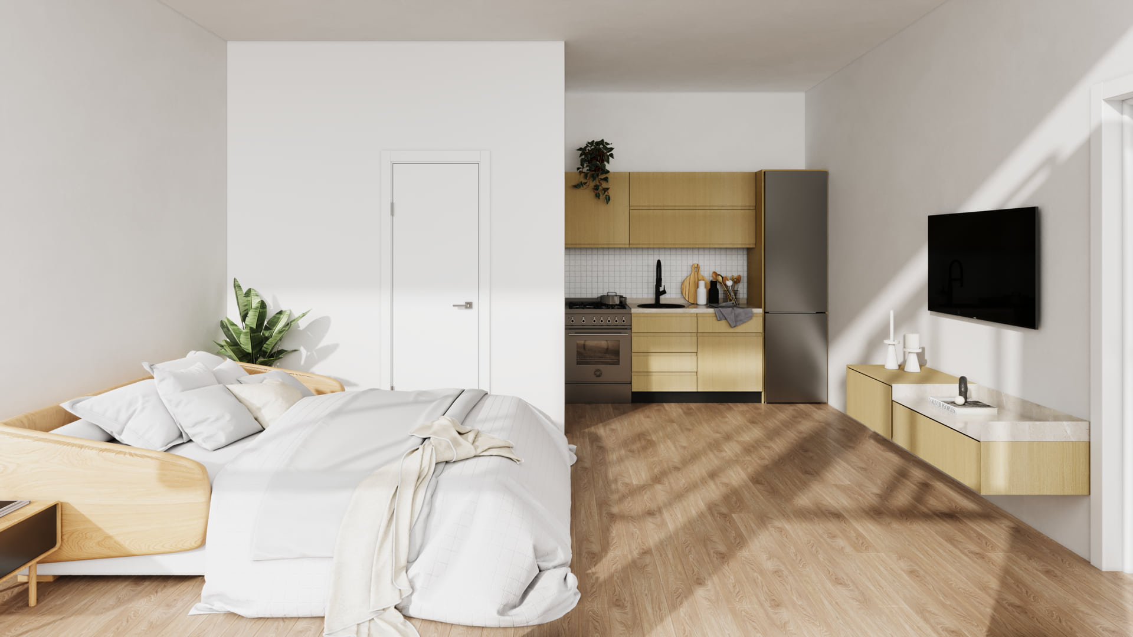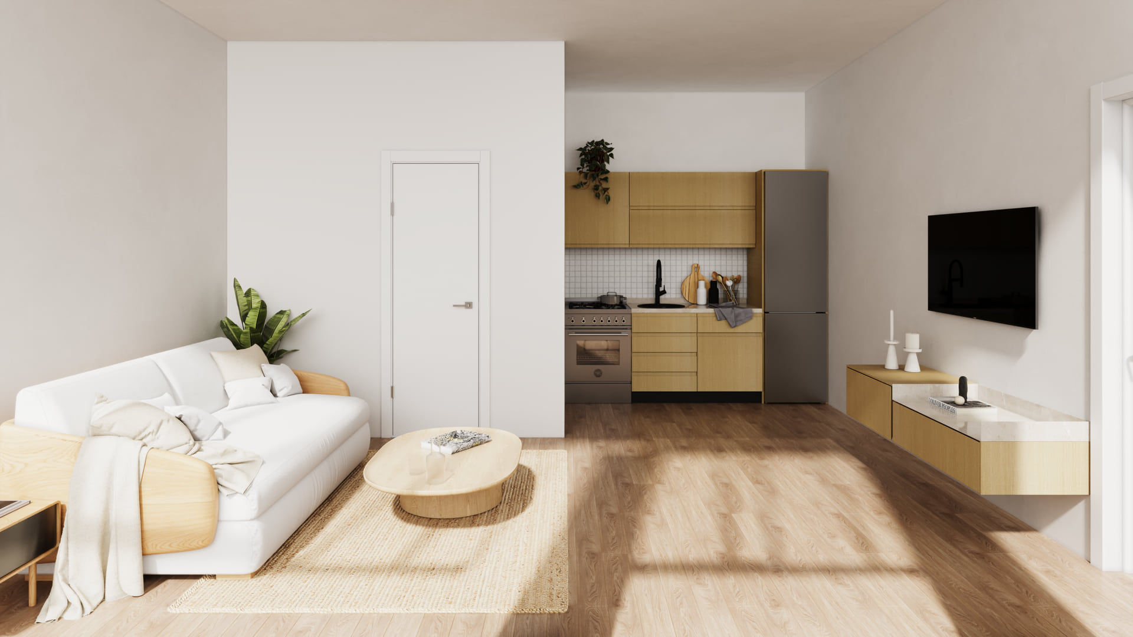Escollera
Building built at the end of the 19th century. It develops on three levels. On the ground floor and the mezzanine there were a series of simple and duplex homes, plus a commercial premises in the ochava. Housing apartments were housed on the third level.
We are going to recycle this building, respecting its main façade characteristics. We accentuate the verticality of the windows and their rhythm, giving better lighting and ventilation to the spaces. Levels 1 and 2 contain 1-bedroom single, 1-bedroom duplex and mono units. The upper level contains 2 units 2 two bedroom duplexes with their own roof terrace.
We are going to recycle this building, respecting its main façade characteristics. We accentuate the verticality of the windows and their rhythm, giving better lighting and ventilation to the spaces. Levels 1 and 2 contain 1-bedroom single, 1-bedroom duplex and mono units. The upper level contains 2 units 2 two bedroom duplexes with their own roof terrace.
Location
Sarandí 195
Typologies
- 1 duplex 1 bedroom +40 m²
- 2 singles 1 bedroom +40 m²
- 2 studio apartments: +25 m²
- 2 duplexes 2 bedrooms +60 m²
