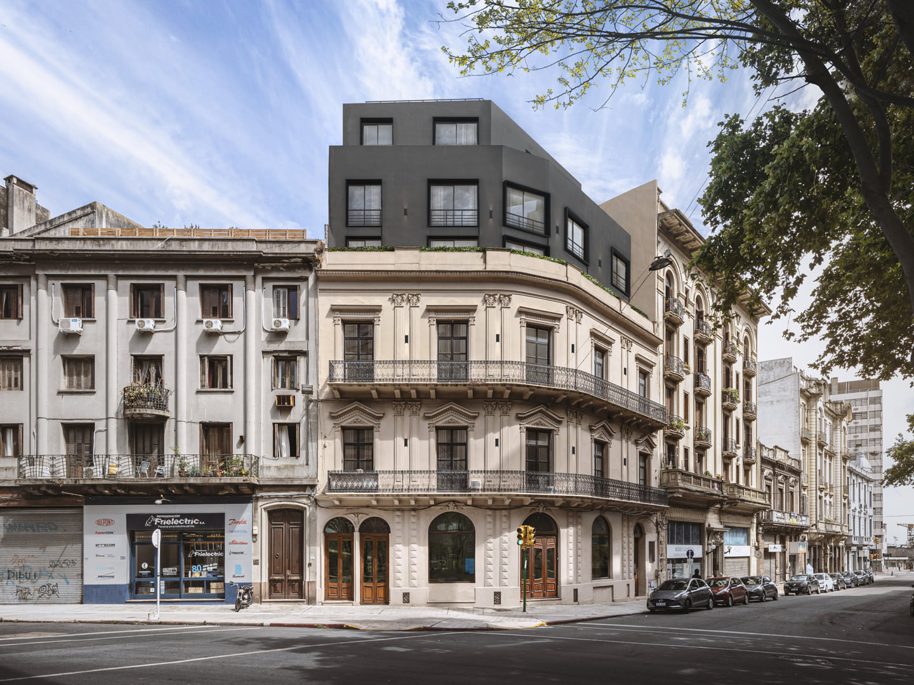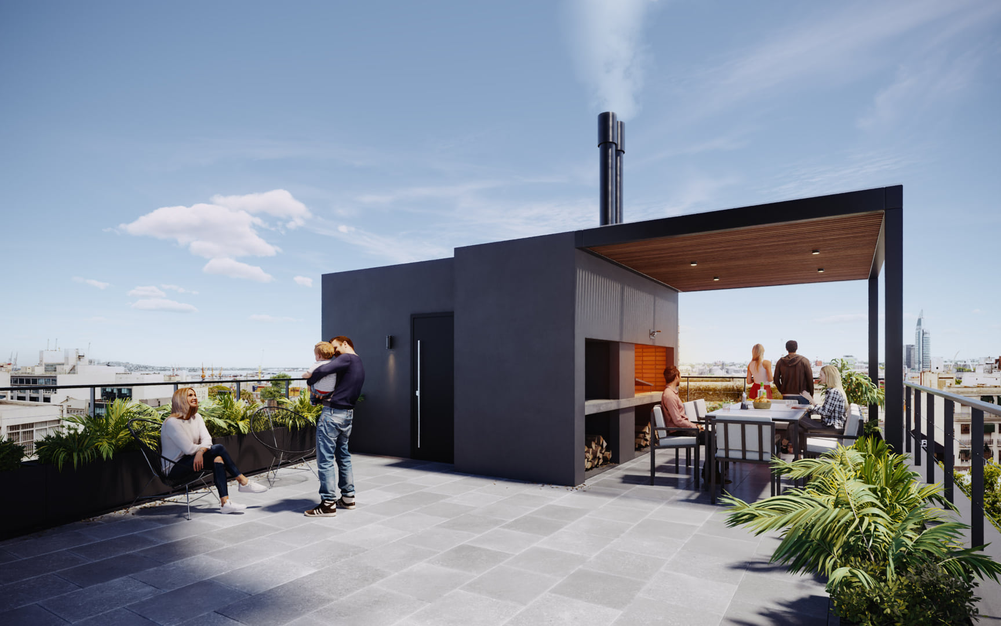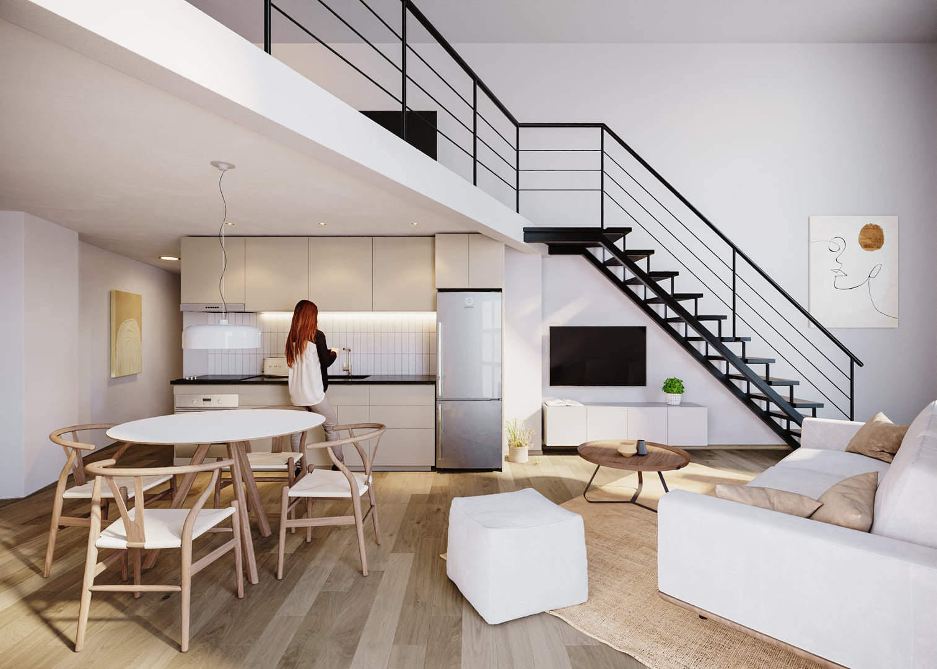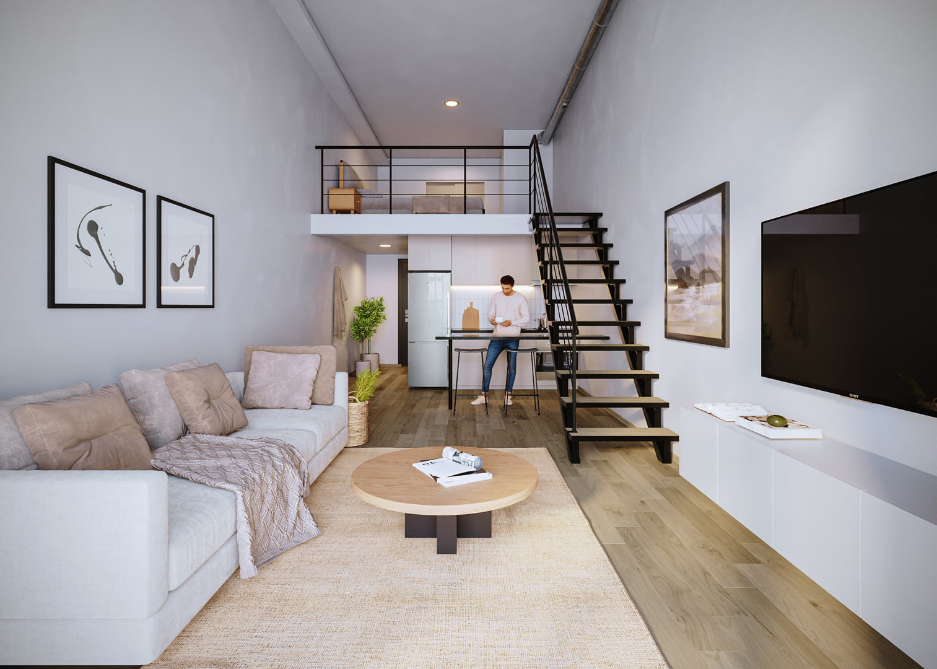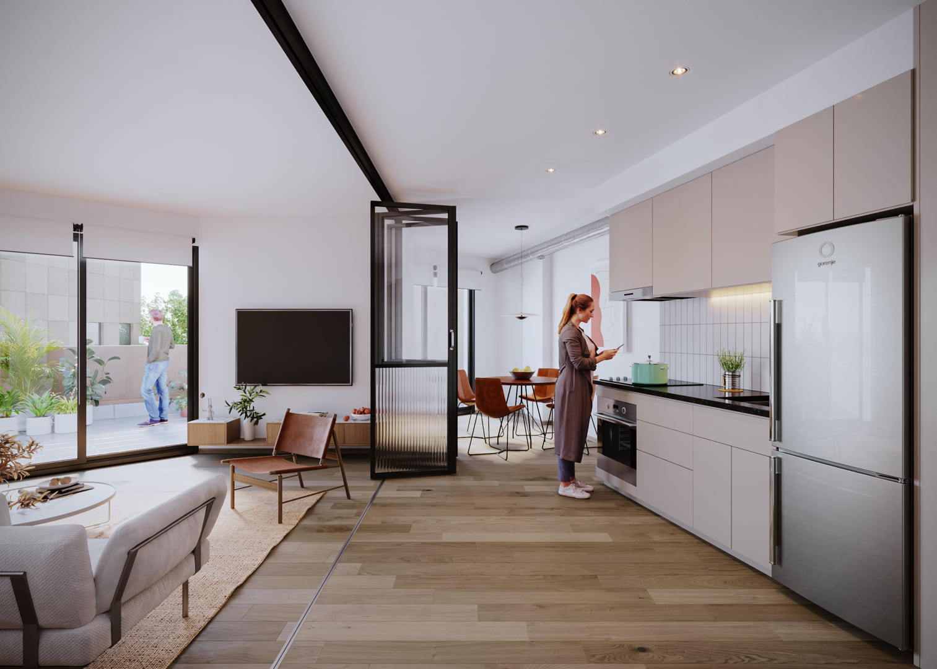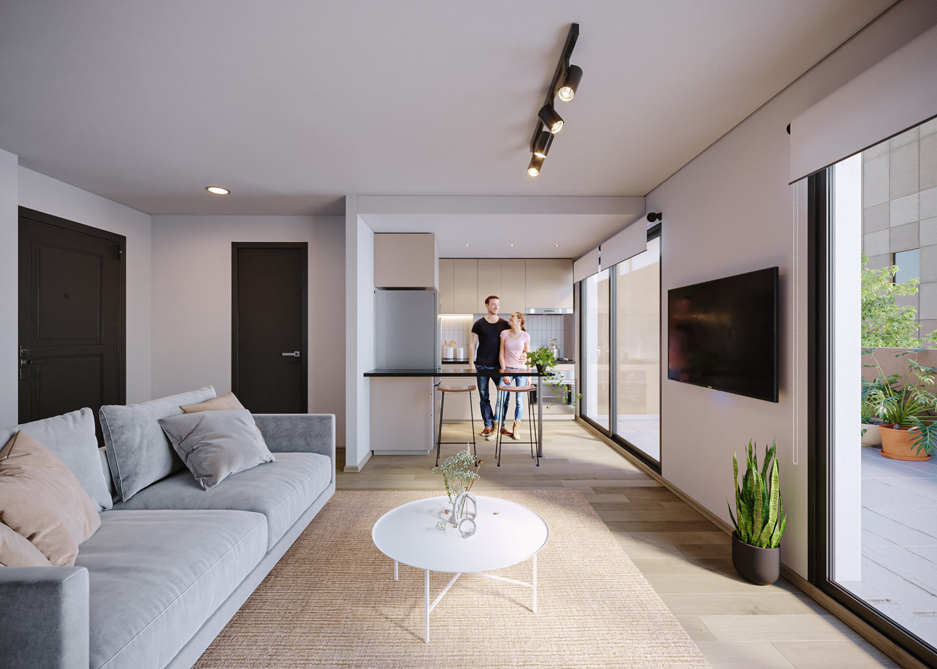Danzen
Corner building, with three levels and basement, built at the end of the 19th century, intended for two single-family homes, with a commercial ground floor. The façade of the building has a basement-shaped ground floor and two upper levels with lintel openings and paired pilasters of the Corinthian order in the bays. The continuous balconies with iron railings that separate the levels stand out.
We are going to recycle this building, generating a commercial ground floor and the access hall to the rest of the building. Duplex units are located on existing levels 1 and 2, respecting the original facade. Two upper volumes in dark, disruptive but respectful tones appear to give rise to flexible and cute studios, some with their own terraces. On the common roof, shared barbecue grill with views of the port of Montevideo. All units facing the street and with an exterior area.
We are going to recycle this building, generating a commercial ground floor and the access hall to the rest of the building. Duplex units are located on existing levels 1 and 2, respecting the original facade. Two upper volumes in dark, disruptive but respectful tones appear to give rise to flexible and cute studios, some with their own terraces. On the common roof, shared barbecue grill with views of the port of Montevideo. All units facing the street and with an exterior area.
Location
Mercedes 789
Typologies
- 1 Commercial premises + 100 m²
- 9 duplexes 1 bedroom +45m²
- 8 flexible studios +30m²
- 4 studio apartments: +25m²
- Amenities: shared roof terrace with barbecue.
