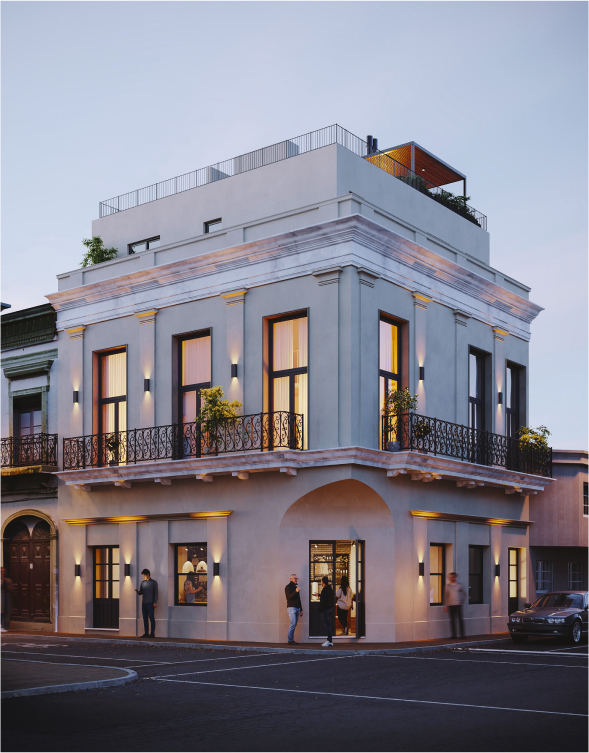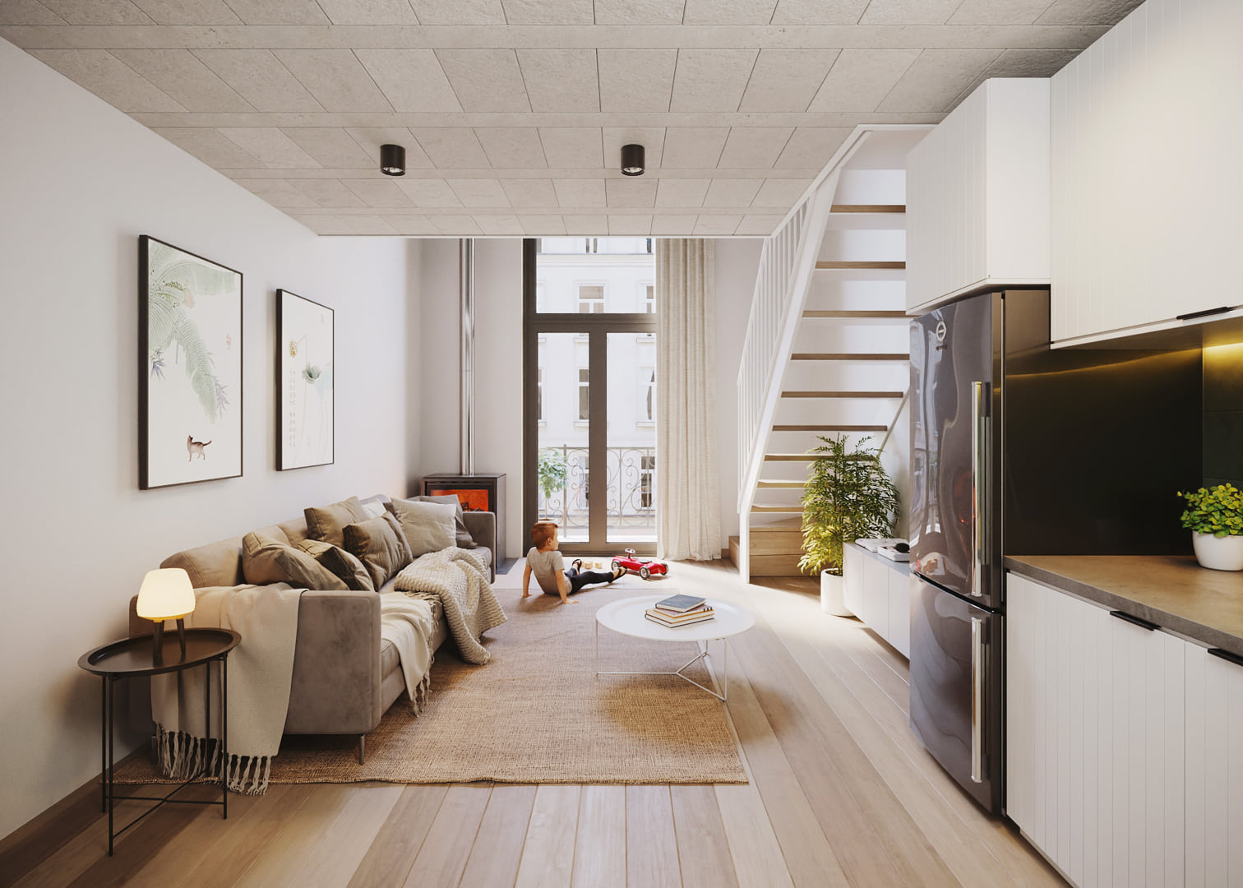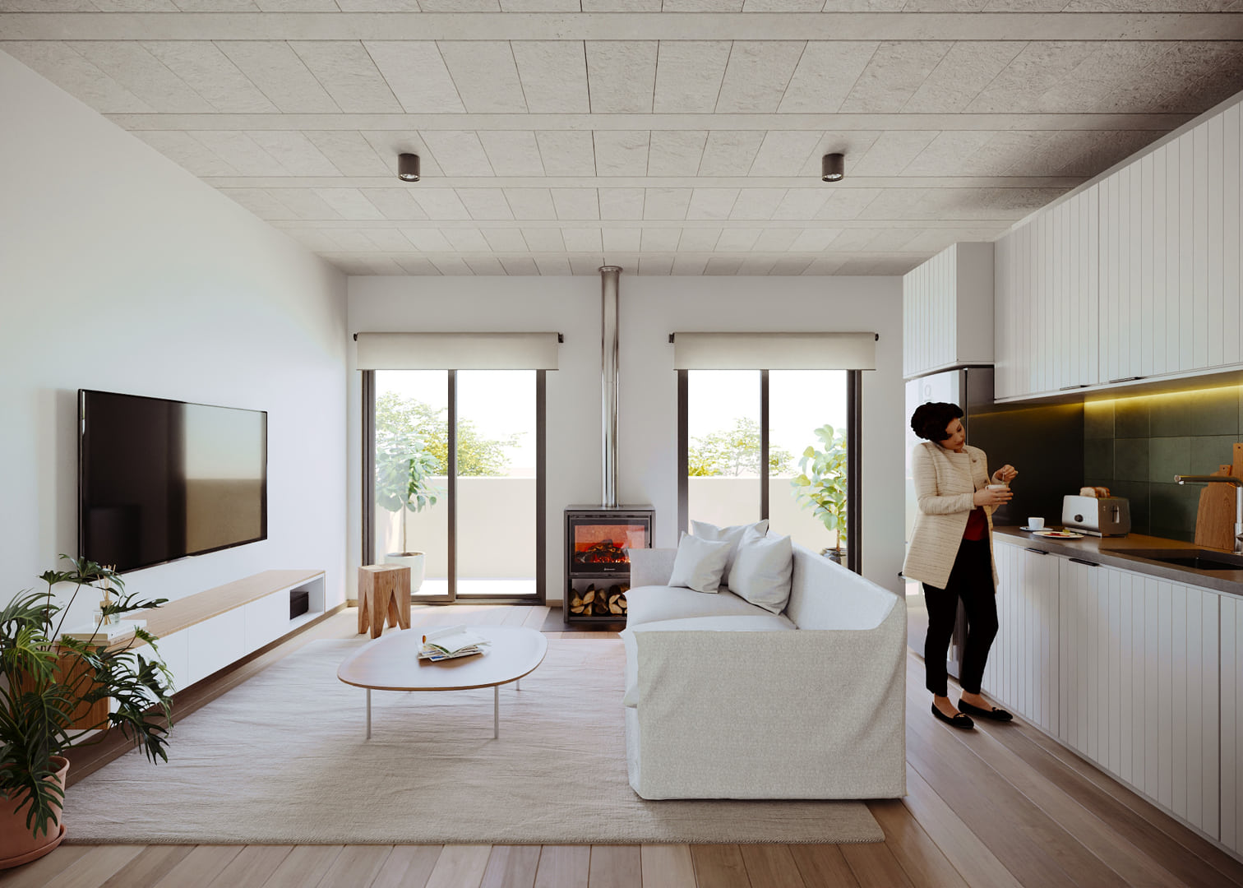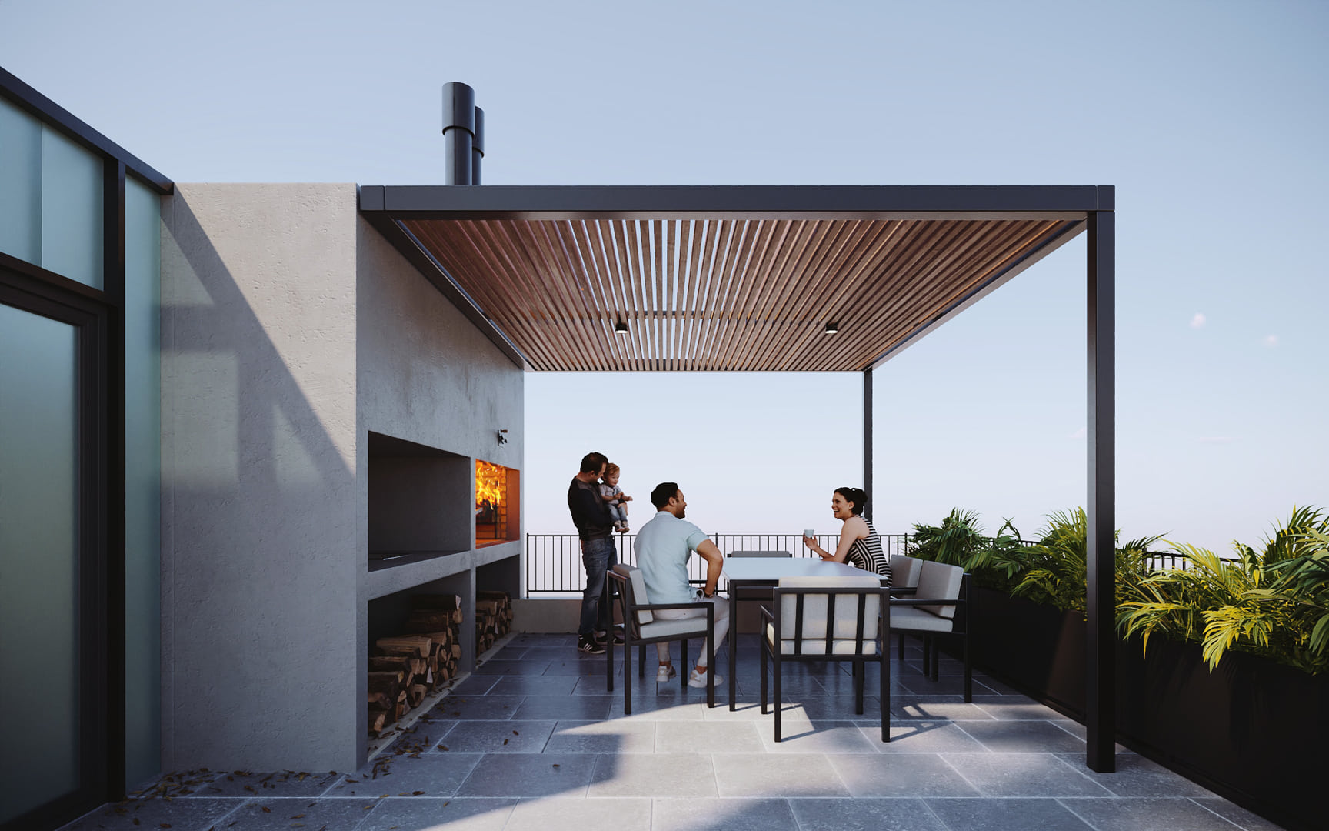Bar del siglo
Building originally intended for a single-family home with a commercial ground floor, built at the end of the 19th century. It was renovated in the 1940s, preserving the original uses. The façade is composed with the rhythm of the openings flanked by pilasters, where the continuous iron balconies on the first floor stand out.
We are going to recycle this building, respecting its main façade characteristics, we accentuate the verticality of its windows to achieve better lighting and ventilation of the environments. A housing unit is added to the commercial ground floor. In the existing volume 3 one-bedroom duplexes, with original balconies. A 1-level exterior volume appears in the same tone as the original façade to give rise to 2 single-bedroom units with their own balconies. Common roof terrace with barbecue grills and views of Cerro de la Victoria.
We are going to recycle this building, respecting its main façade characteristics, we accentuate the verticality of its windows to achieve better lighting and ventilation of the environments. A housing unit is added to the commercial ground floor. In the existing volume 3 one-bedroom duplexes, with original balconies. A 1-level exterior volume appears in the same tone as the original façade to give rise to 2 single-bedroom units with their own balconies. Common roof terrace with barbecue grills and views of Cerro de la Victoria.
Location
25 de mayo 199
Typologies
- 1 Commercial premises + 55m²
- 3 duplexes 1 bedroom + 40m²
- 3 singles 1 bedrooms + 40m²




